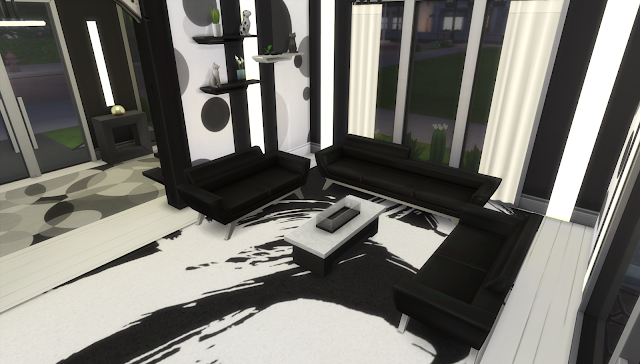The Frosted Onyx
Built for a BuildnShare challenge, but free to anyone who needs it!
Most of these pictures were taken at night, basically because I loved it at night! Guess I should add some daytime ones though. They'll be at the bottom when I add 'em. Lets start the tour with the outdoor pictures first! I will say, this house has something to look at everywhere you turn. Busy place for you to be, but not (if I may say so) 'overly busy' as to where your eyes might hurt if you stay too long.
The house:
The back of the house, which I won't go so far as to call a 'yard', has a small pool and patio (with fireplace!) area. We'll explore that before moving inside. The entire property has quite a few plants, but the best part is that every plant is almost zero maintenance, and lives in a rock garden - so no weeds!
A couple more brief things that we'll get into later as well, there is a second floor balcony and also rooftop access. The roof is where those quiet things you want to do can be done. It has lovely views and a great breeze.
Now we'll head inside. Starting - naturally - at the front door.
Here we have a small foyer, with stair access and a half bathroom.
Powder room. I'm giving you a picture shot from above as well, since it is a small room. The mirrors on one wall do wonders to make the room look larger than it really is.
Just through the foyer we have a formal sitting room. The only sitting/living room really. Nothing usually happens in this room though, the other ones are where the living usually goes on. This room is where you'll find the access door for the back patio and pool.
Right past the formal sitting room is the eat in kitchen. A lot goes down in here, it's a very busy place most days. It's actually one of my favorite rooms in the house.
That concludes the first floor section of this tour, now we'll move up to the second story. Here we'll find the office area, full bathroom, and guest bedroom. Let's look at the study space first.
The full bathroom, for guest use mostly. Again, I'll give you an overhead shot because of the rooms size. This room sports a separate shower section!
Now for the guest bedroom. I have stayed here a few nights myself, while getting the pictures of the house for you to enjoy. This is the room you have access to the balcony from. It's really lovely to sit out there and enjoy the fresh air.
That would be all for the second story section of the tour. Lets go up to the third floor, which is all the master suite! It's bedroom and full bathroom, also has rooftop access. There are a couple of items sitting out there that the family use often.
Roof access;
The master bathroom,
Lets have some overhead shots of the lot and house, shall we?
First floor:
Second floor;
Third floor;
Here are some outer day pictures:
Well, as you can see. The family requesting the completion of this house love black, white and all shades of grey! I hope you enjoyed the house, as I did building it. It took a lot of time and creativity in some places.
The house can be downloaded HERE
Be sure to visit BuildnShare's page and join up!
Lot info:
Lot cost: §1,500
House cost: §125,293
Feel free to comment, make suggestions, or constructive criticism!






























































Comments
Post a Comment